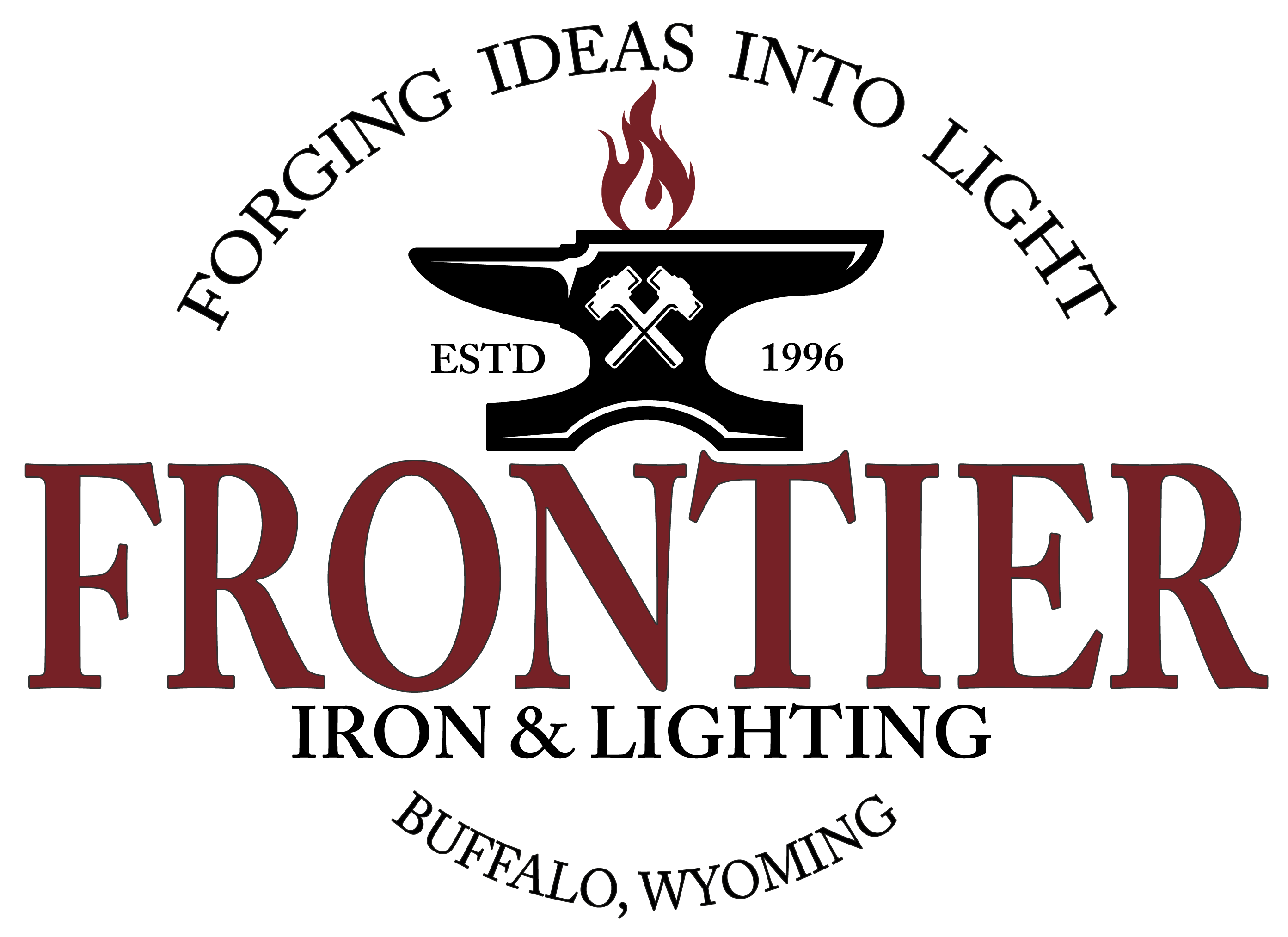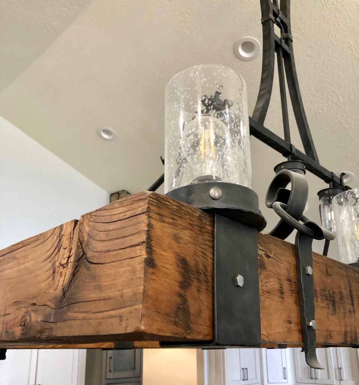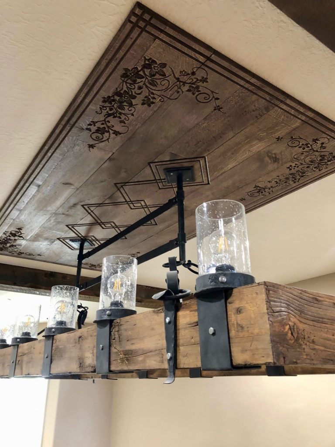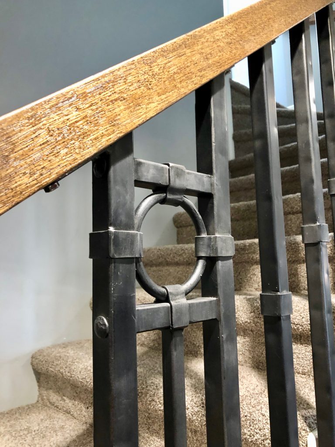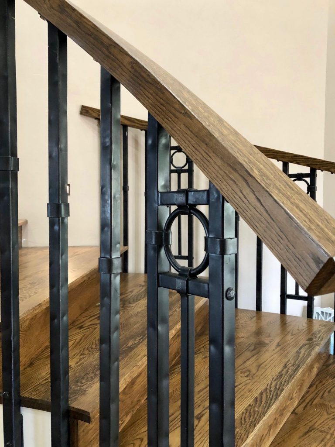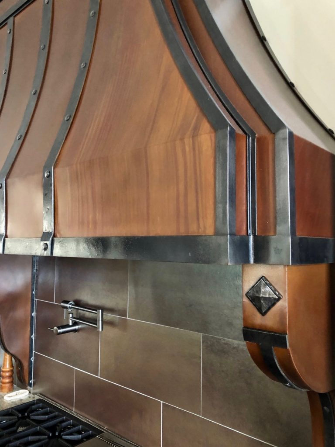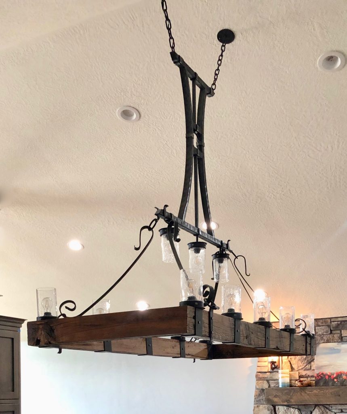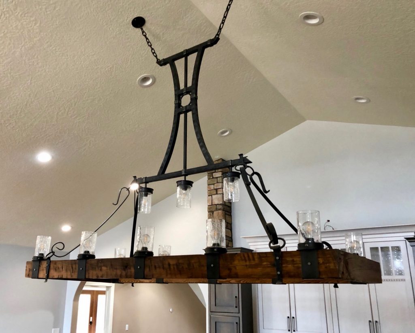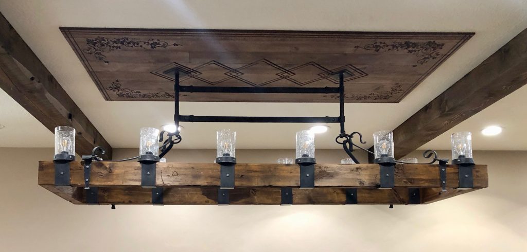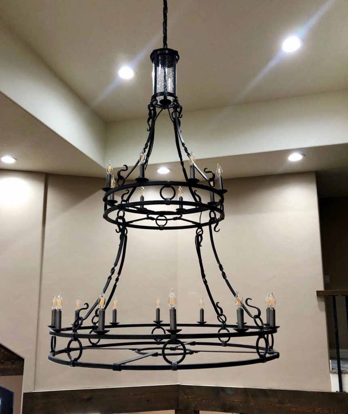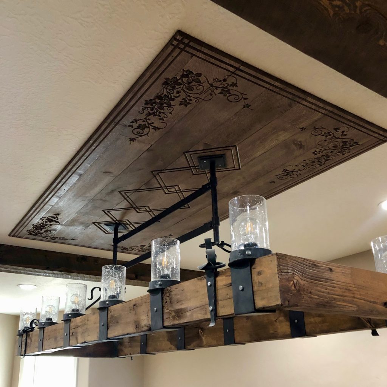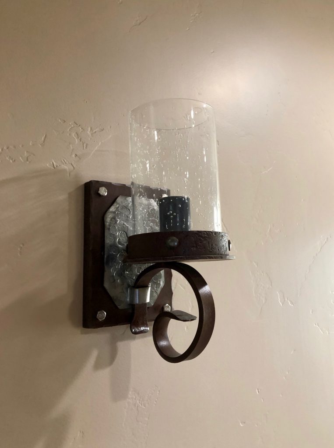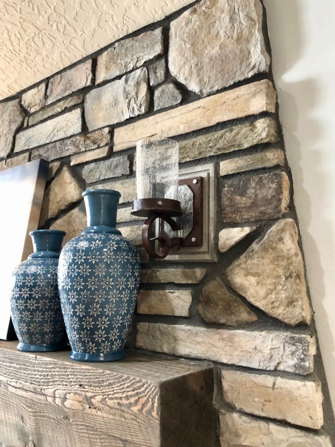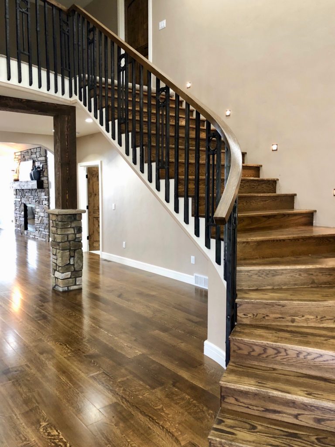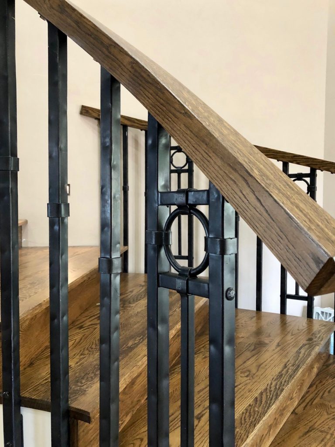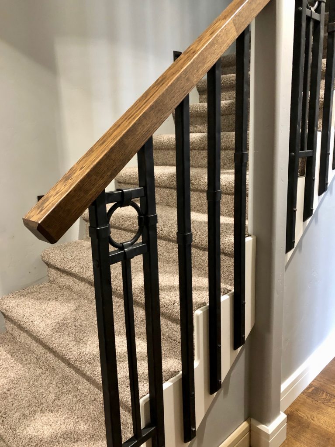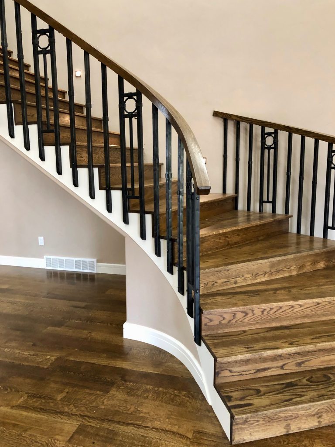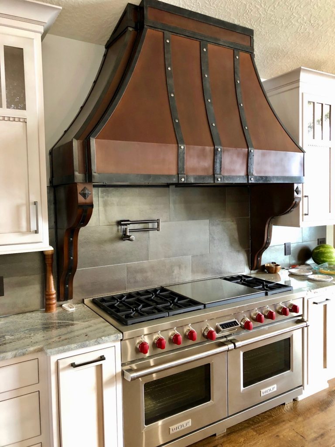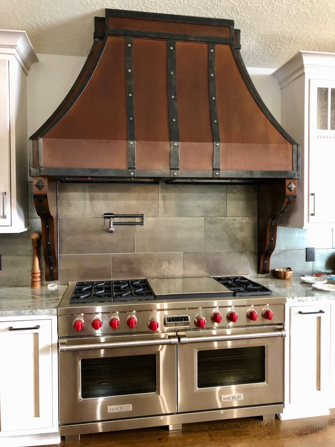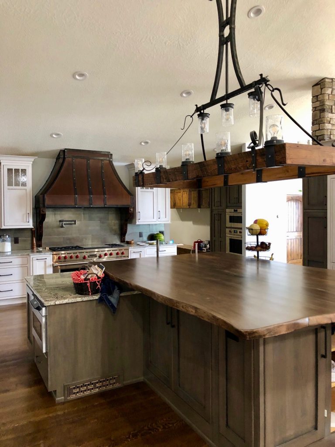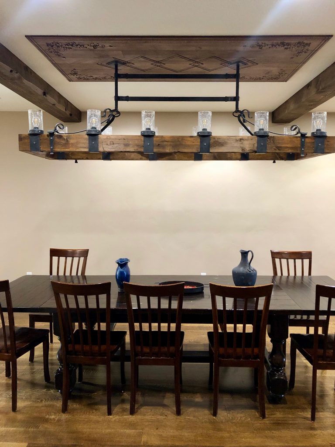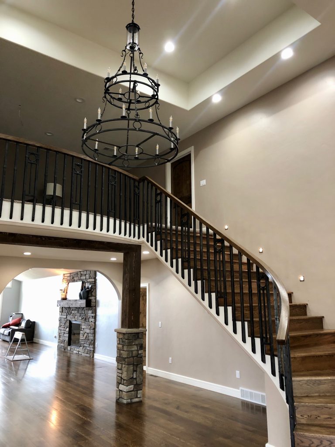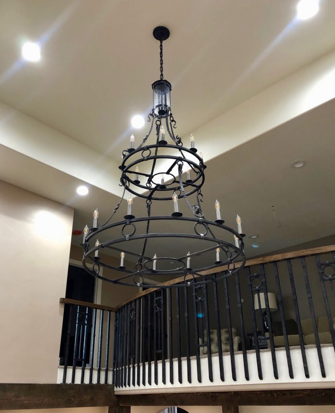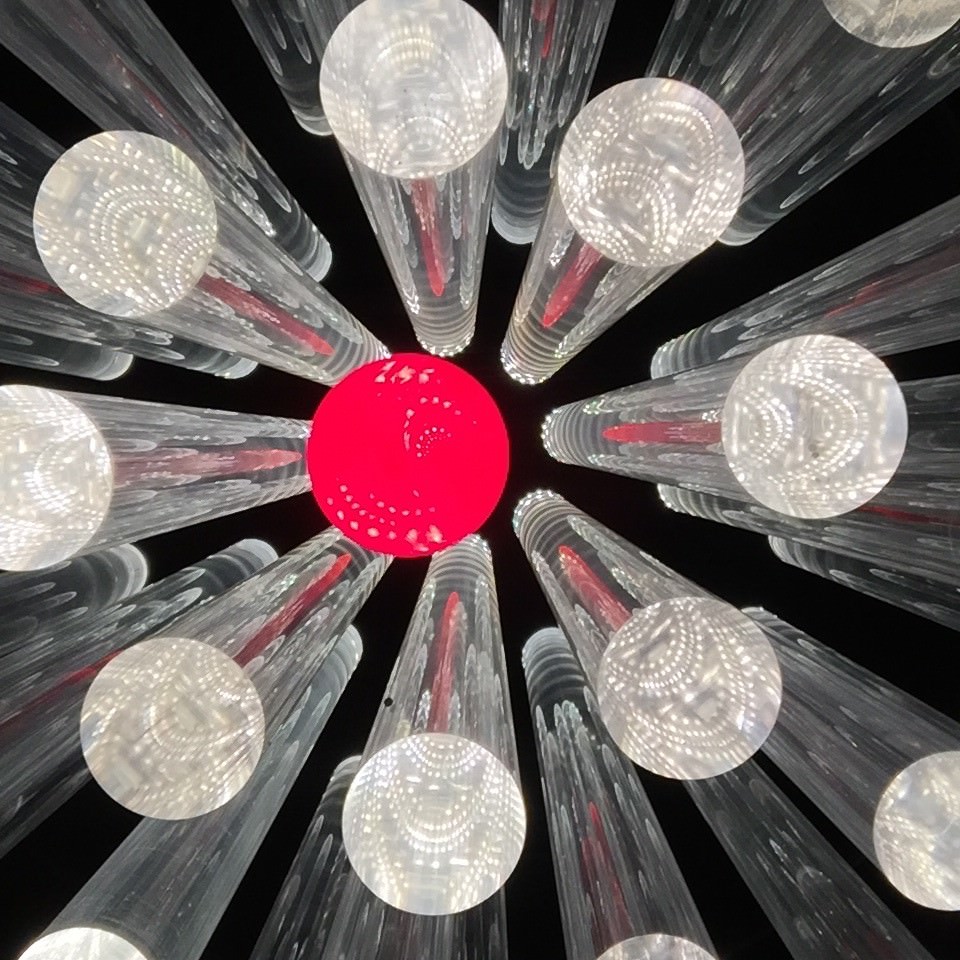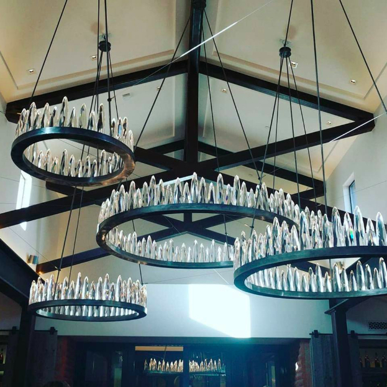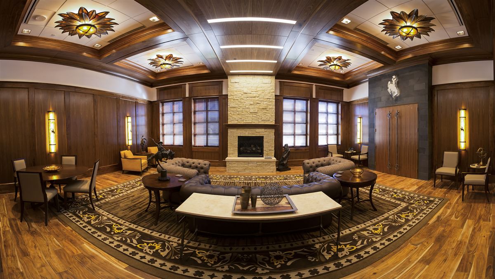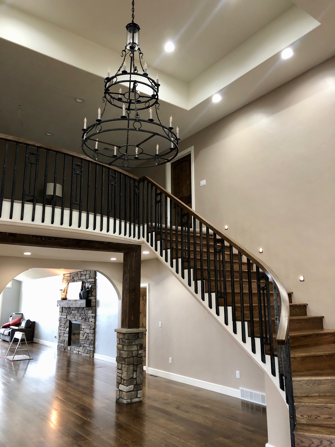
Wyoming Residence Melds Rustic Charm and Timeless Craftsmanship
At Frontier Ironworks, every project begins with listening. They listen to what customers want, they listen to input from interior designers and architects, and they listen for those seemingly minor details in every project that will best reflect their client’s unique identity.
In the case of Casper (Wyo.) residential project, that detail was lighting. “Lighting can make such a statement and add the personality someone may be looking for,” says Chris George, Frontier’s co-founder and president. He explained that lighting is often left to the end of the project which can deprioritize its importance and cause a strain on budget. “Fortunately we got in on the project from the beginning and were able to accommodate the client’s style throughout the home and stay within the budget provided.”
However, the close attention to detail in this project didn’t end with lighting. From the ceiling mounts above the light fixtures to the customized range hood, sconces, and corbels, the elements Frontier contributed to this residential project demonstrate a rustic coziness that is as authentic at the base the Bighorn Mountains as it would be in any urban space looking for a Western design theme.
Wyoming Residence: Project Details
The client’s designer, Rachel Brooks of Tanglewood Kitchen & Bath, first contacted Frontier in June 2018. After seeing the detailed 3D renderings and elevations of the new build, it was clear Frontier’s skills and experience were going to fit the requirements of the project perfectly. George says Frontier quickly gained the client’s confidence after providing some sample photos and prototypes. “We started off with the designs the client had provided and quickly added our spin and creativity into the lights,” he says. “Our blacksmiths are true artists when it comes to working with the metal and creating a design.”
Lighting fixtures
All told, the residence required six natural iron finish chandeliers: two in the dining room, a massive two-tier one in the television room, one in the den, one in the foyer, and one over the island in the kitchen.
The kitchen and dining room chandeliers were built using 3-by-3-foot knotty Adler wood frames wrapped with forged metal straps and lights rimmed with custom seedy glass cylinders. The main dining room chandelier attaches to an elegantly carved wooden canopy that frames the shape of the chandelier, adds spatial symmetry between the beams, and provides additional support for the piece.
The television room boasts a 5-by-7-foot customized chandelier with a distressed iron finish. The measurements include an intricate frame and ceiling mount that, combined with the light fixture, draw the eyes of anyone inhabiting the space. No wood was used in the construction of this one and, like the others, the entire structure was hand forged in the fabrication of each component.
Sconces
The client was looking for sconces that would include seedy glass and a forged frame. Frontier had to come up with an elegant solution that could be consistently applied throughout the grand entry, foyer, dining room, and fireplace wall. More than that, the style used for the sconces would also be applied to each bulb on six different lighting fixtures throughout the residence, so the solution had to be stylish, functional, and timeless.
Despite the creativity and rustic charm that went into designing and building them, they sconces almost didn’t make the cut. The client was hoping to save some money but cutting out most of them but, according to George, they quickly changed their minds when they laid eyes on the custom prototype Frontier produced
Balusters & handrails
“The client fell in love with the prototypes and absolutely loved the design of the balusters,” George says. The custom-built balusters play dual roles on separate staircases. The hammered-iron finish elegantly defines the cascading front staircase and complements the natural wood used in its construction. Similarly, the balusters add a homeyness to the back staircase when combined with neutrally colored carpeting and handmade Adler wood railing.
Kitchen range hood
A range hood spanning 78 inches across and 38.5 inches high features metal strapping and a dark patina finish that perfectly complements the natural wood of the adjacent chandelier and island. The range hood was constructed in a unique style that makes its relationship to the island and chandelier unmistakable.
Wyoming Residence: Challenges & Client Reaction
Competing priorities and perspectives can always make collaboration on a large-scale, blank-canvas type of project challenging but it wasn’t a problem for Frontier in this residence. Working with the clients and their designers was a seamless and productive process.
But, balancing client desires against the realistic cost of goods and labor certainly can always be tricky. According to George, it just takes a bit of compromise. “We had to make a few design changes to stay within the lighting budget,” he says. “Then they started prioritizing which products were most important [and which] to have us do first.”
Once their client began seeing some of the prototypes, they fell in love with the style and elegance of Frontier’s solutions. After that, it was simply a matter of putting the blacksmiths to work to create the works of art designed specifically for this project.
The Wyoming residence was one of the larger installations Frontier has handled but the entire project took just nine months from concept to completion. The project wrapped up in the first part of 2019.
The Big Takeaway
Given its size and elegant yet rustic design theme, the Wyoming residence required Frontier to build its skills and expertise but, in many ways, that’s what George and his team loved about working on the project. “We always enjoy working with clients that think outside the box and challenge us to create new design ideas,” he says.
If you have a project in mind and think an iron installation would add the perfect look and feel, check out our portfolio of projects and styles.
